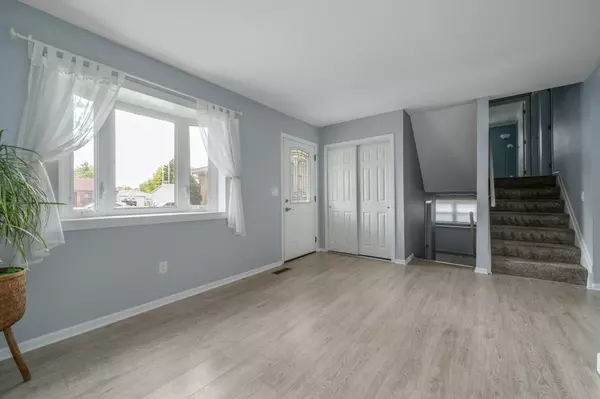For more information regarding the value of a property, please contact us for a free consultation.
3514 Dellwin Court Columbus, OH 43231
Want to know what your home might be worth? Contact us for a FREE valuation!

Our team is ready to help you sell your home for the highest possible price ASAP
Key Details
Sold Price $320,000
Property Type Single Family Home
Sub Type Single Family Freestanding
Listing Status Sold
Purchase Type For Sale
Square Footage 1,388 sqft
Price per Sqft $230
Subdivision Parkridge Village
MLS Listing ID 224017079
Sold Date 08/12/24
Style Bi-Level
Bedrooms 3
Full Baths 2
HOA Y/N No
Originating Board Columbus and Central Ohio Regional MLS
Year Built 1986
Annual Tax Amount $3,811
Lot Size 6,969 Sqft
Lot Dimensions 0.16
Property Description
Don't miss out on this well cared for property located on a cul-dal-sac and just across from Alum Creek Trail. The home features 3 bedrooms and 2 full bathrooms, a large living space, and a beautiful fully fenced in backyard with mature trees and two storage sheds that stay with the home. Furnace ('17), HWT ('19), AC ('20), roof and gutters ('23). Westerville schools and Columbus taxes! Home provides easy access to I-270, SR161 and plenty of shopping and entertainment to choose from at Easton Town Center. BUYERS TERMINATED FOR NO REASON 1 DAY BEFORE CLOSING. NO ISSUES WITH INSPECTIONS AND HOME APPRAISED ABOVE VALUE. THIS HOME WON'T LAST LONG SO SCHEDULE YOUR SHOWING TODAY! See A2A remarks.
Location
State OH
County Franklin
Community Parkridge Village
Area 0.16
Direction Morse Rd just west of of Sunbury Rd., North on Trindel Way, left on Dellwin Ct.
Rooms
Basement Partial
Dining Room No
Interior
Interior Features Dishwasher, Electric Range, Microwave, Refrigerator
Heating Forced Air
Cooling Central
Equipment Yes
Exterior
Exterior Feature Fenced Yard, Storage Shed
Parking Features Attached Garage, Opener
Garage Spaces 2.0
Garage Description 2.0
Total Parking Spaces 2
Garage Yes
Building
Lot Description Cul-de-Sac
Architectural Style Bi-Level
Schools
High Schools Westerville Csd 2514 Fra Co.
Others
Tax ID 600-200673
Acceptable Financing VA, FHA, Conventional
Listing Terms VA, FHA, Conventional
Read Less



